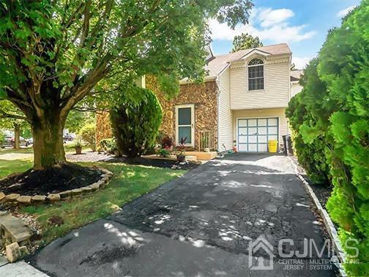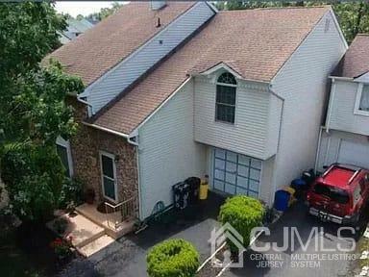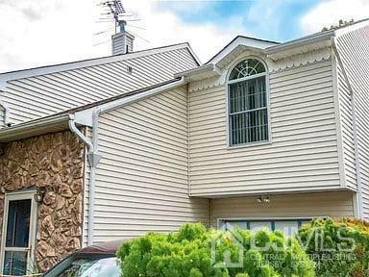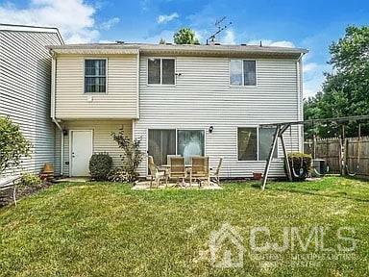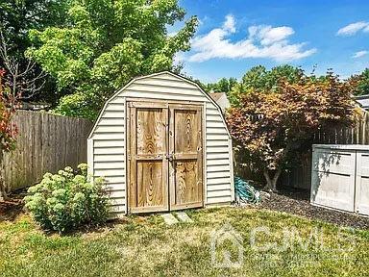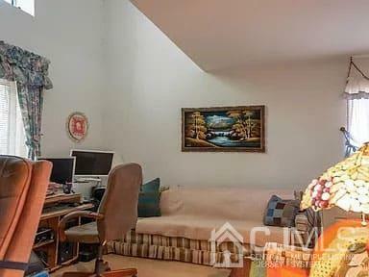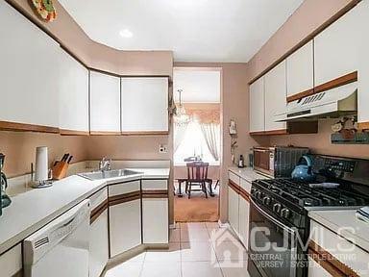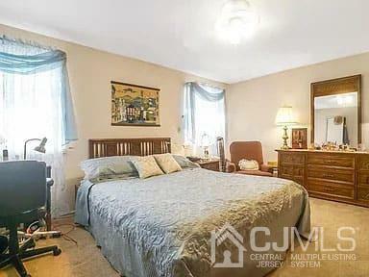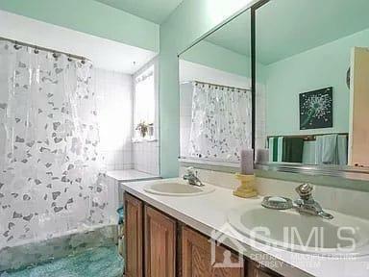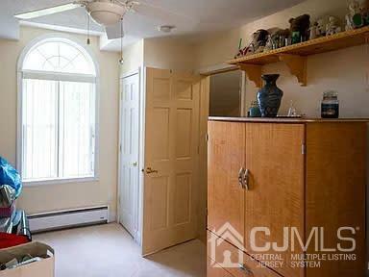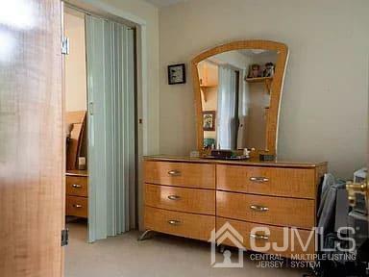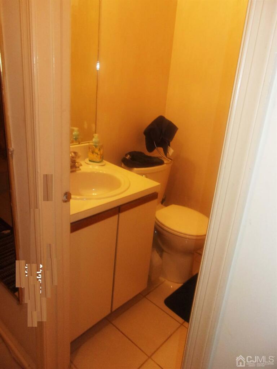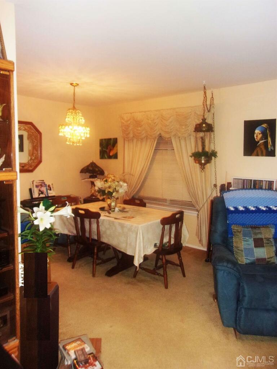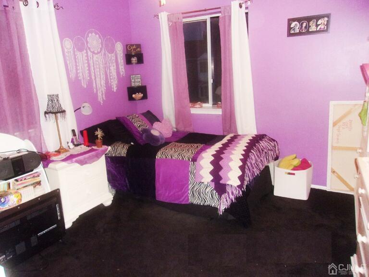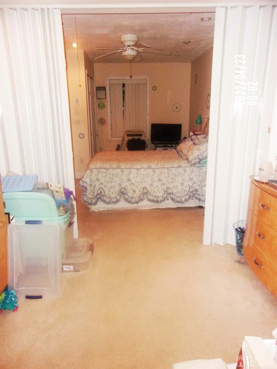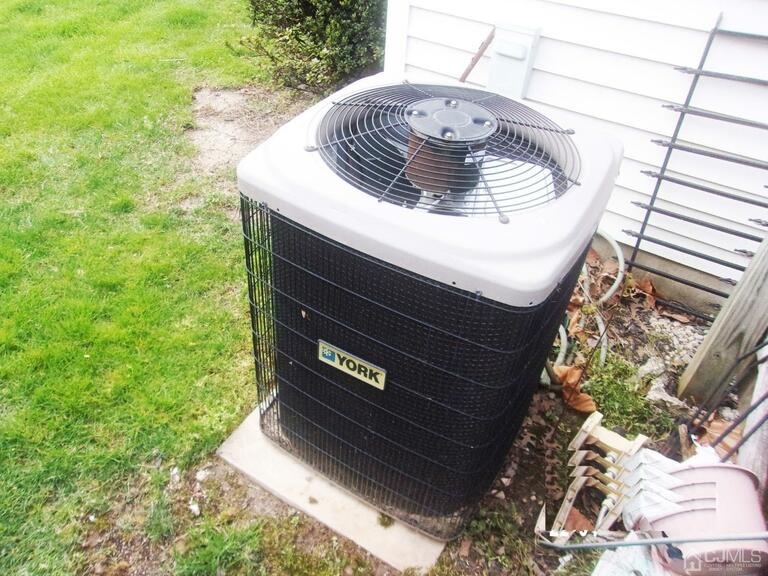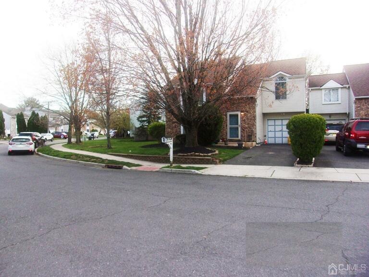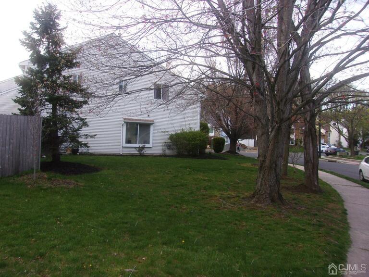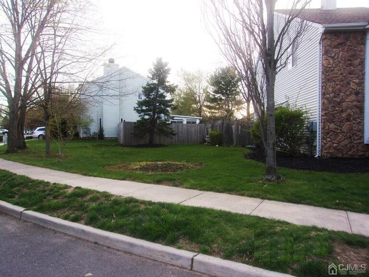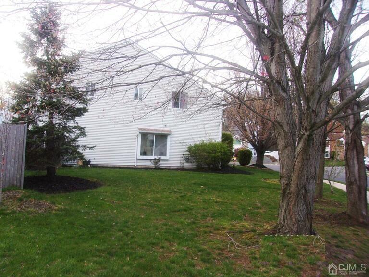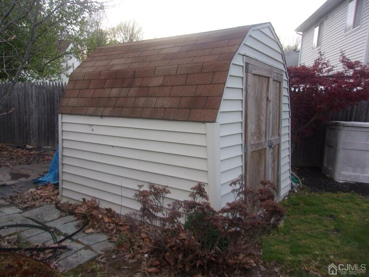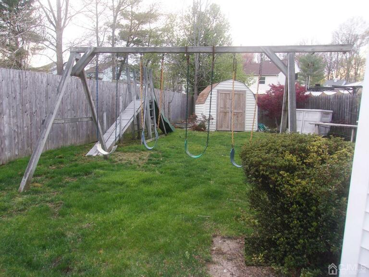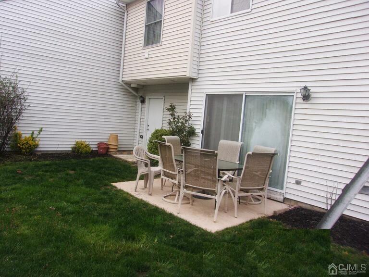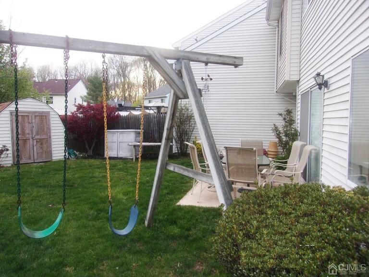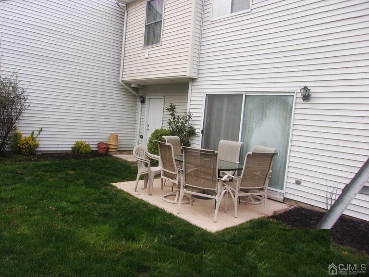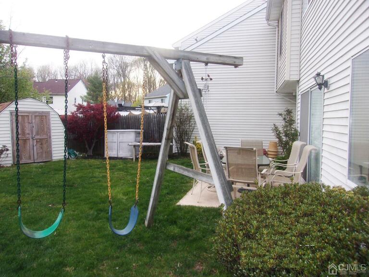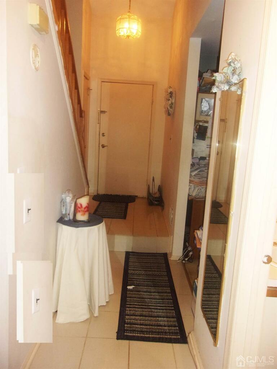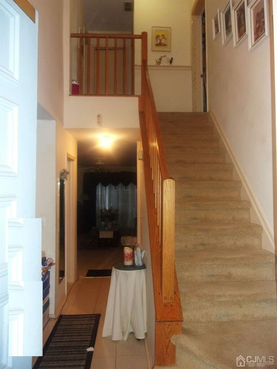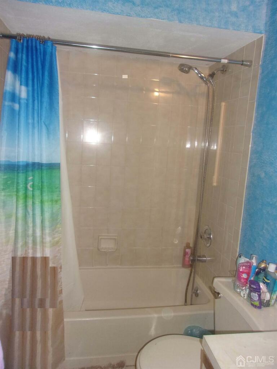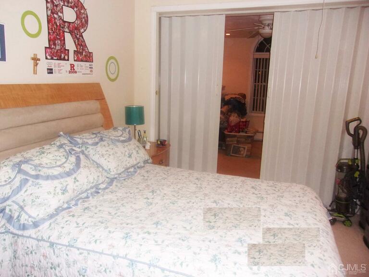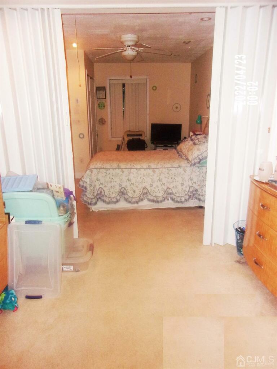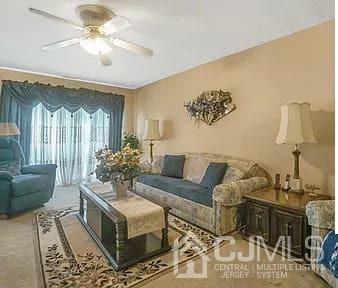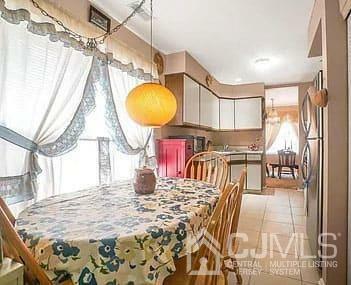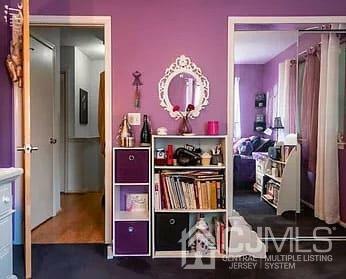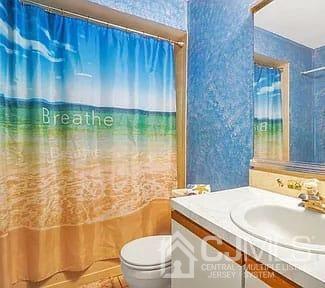Property Price
$549,900
Rooms
6
Bedrooms
4
Bathrooms
3
Tax Annual Amount
$7399
Lot Size Area
0.129
MLS Status
Closed
MLS #
2306316R
4 bedroom, 2 of the bedrooms with movable wall so area can be used as one large Bedroom 10x28 280 sqft Suite with office or study, or two 10x14 140 sqft Bedrooms. also very large 280 sqft Floored and Lighted Standup Attic Space above the bedrooms, with ceiling pull down stair access.. Large Outdoor Storage Shed. Den, Eat in Kitchen , Living Room. Dining Room, half bath on first floor. Long foyer with extra closet space. Furnace and hot water heater in enclosure off of kitchen with double doors. ceiling fans in living room and in all upstairs bedrooms. home has central air conditioning electric. Heating is Natural Gas forced hot air. A 4 bedroom patio home, one car garage, driveway fits 2 cars. Front yard; side yard, and back yard. Back yard fenced with slide and swing set, or install multi-adult bench type swing on frame. 8x8 sq ft shed in back yard, siding and shingles to match house. Back and side yard has enough space to add extra rooms, a sunroom or to expand kitchen space 2 bedrooms above garage are each 10x14 sq ft with 280 sq ft of floored lighted attic space above these bedrooms, with pull down stairs in one bedroom ceiling. A movable wall was designed into the construction to make the 10x28 sq ft area either 2 10x14 bedrooms or one large 10x28 sq.. ft. bedroom, with an office or study. The master bedroom is 15x17 sq ft with large closet and master bathroom. The 4th bedroom, is 12x14 sq ft . Den, living room, Dining Room, kitchen , breakfast nook, half bath on 1st floor long foyer 2 extra closets. Central A/C, gas hot air heat; city water, sewer. No HOA,
Days On Market
180
AssociationFee
0
AssociationFee2
0
CarportSpaces
0
GarageSpaces
1
Lot Size Dimensions
0.00 x 0.00
