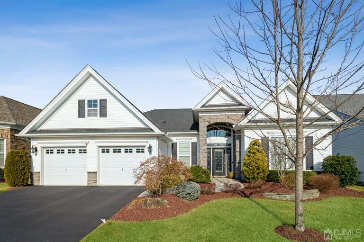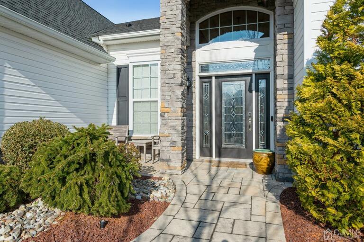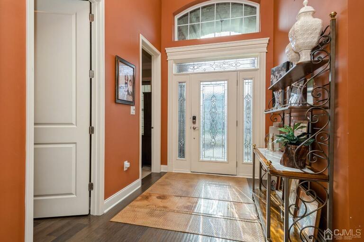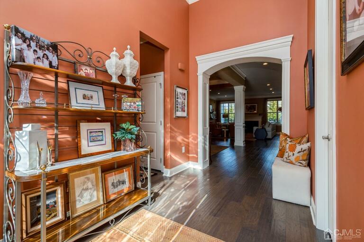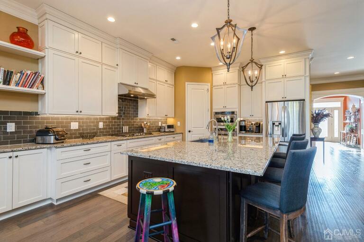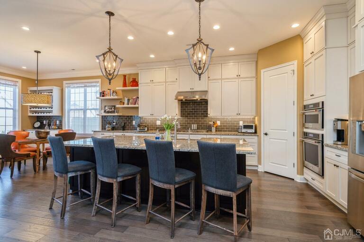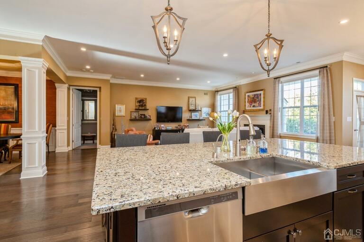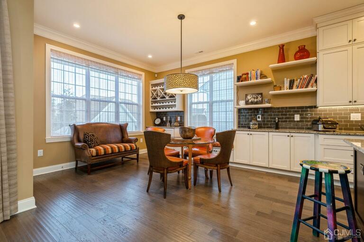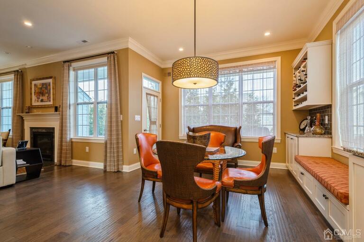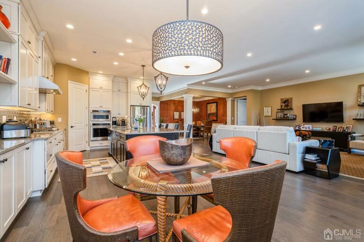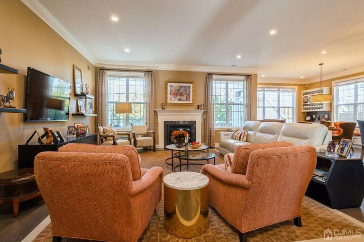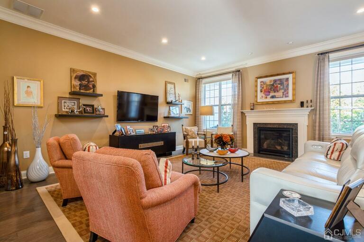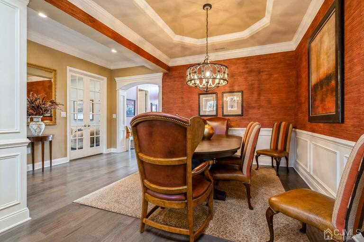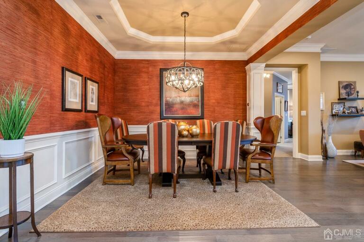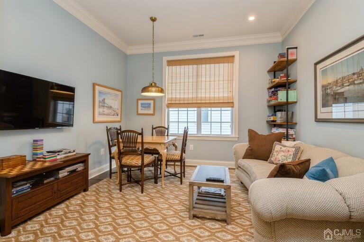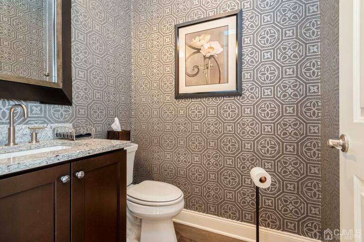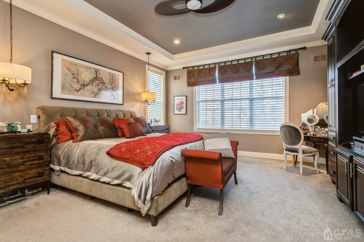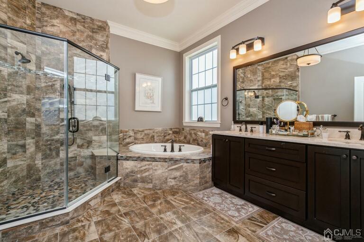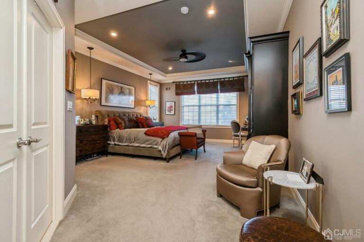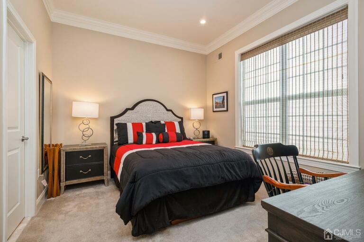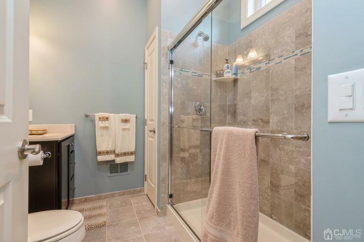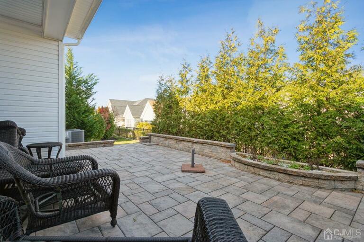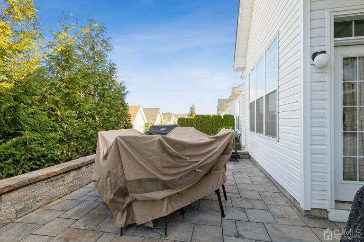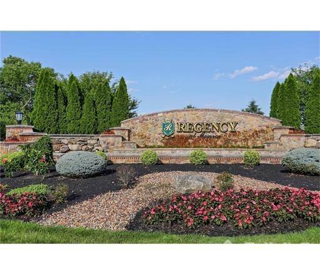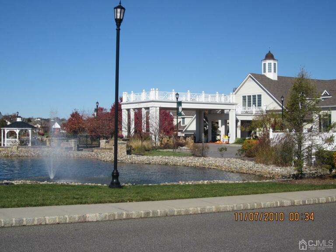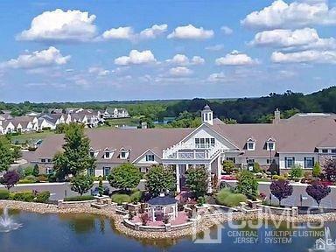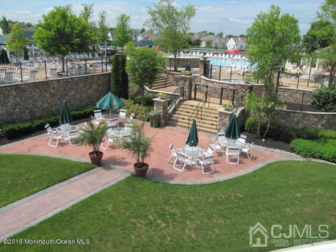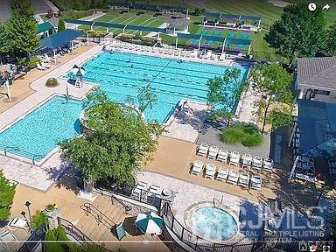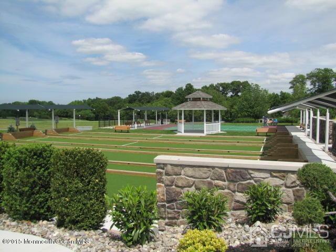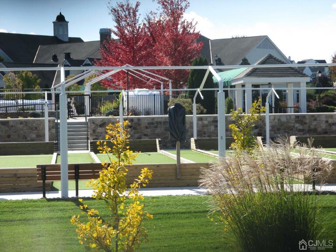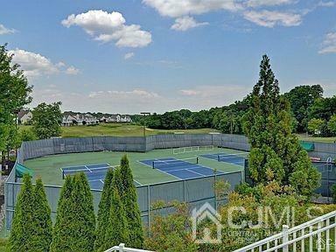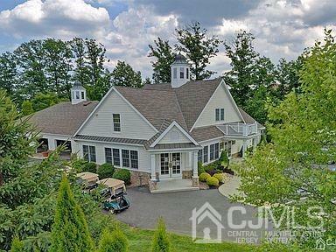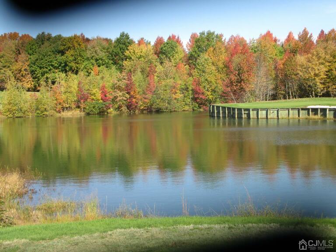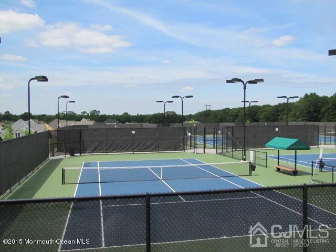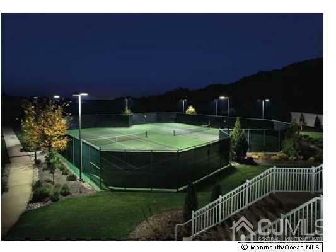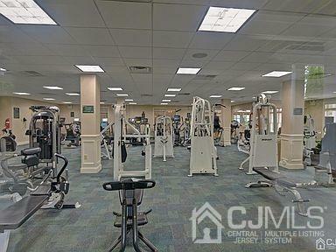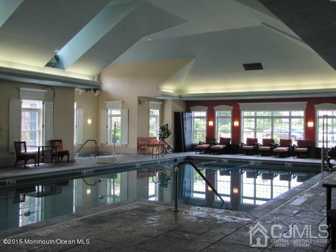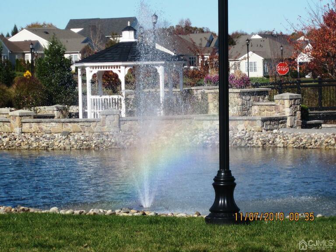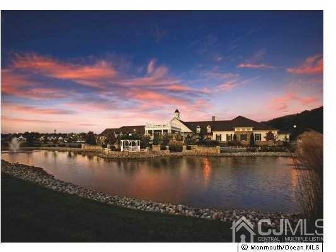Property Price
$839,000
Rooms
6
Bedrooms
2
Bathrooms
3
Tax Annual Amount
$12603
Lot Size Area
0.152
MLS Status
Closed
MLS #
2307536R
The BAYHILL you've been waiting for! Approx 2600 sq ft on one level and built in 2017! Stone exterior with custom stone walkway and professional landscaping give this home's curb appeal a '10!' Etched glass front door, wide plank distressed wood floors and custom molding in archway greet you. Fantastic kitchen with oversized low countertop, off white cabinets with complimenting island, 5-burner cooktop vented out, SS appliances and farmer's sink, cabinets extended into eating area with window seat and built-in wine rack. Kitchen open to Dining Room and Great Room - both with hardwood floors and recessed lights, perfect floorplan for entertaining. Dining room has tray ceiling and upgraded molding. Great Room is wide and bright with a gas fireplace. This home is spacious, open and tastefully done - ready for you to move right in. Sumptuous Master Bedroom features: double doors to luxury Master Bath, two sinks, oversized shower with stone floor and clear glass enclosure, upgraded tile, tub and private commode. The walk-in closet is SPECIAL - professionally organized and HUGE! The Guest Bedroom has a FULL BATH which is ideal for overnight guests and there's a designer powder room that is beautiful. French Doors lead to the study with hardwood floor and recessed lights. The laundry room has upgraded sink and cabinets. To top off this perfect home you'll be thrilled with the direct access to the attic in the oversized garage. Backyard has a large custom stone patio with sitting wall, direct line to gas grill and professional privacy landscaping. Regency offers an award winning clubhouse with every amenity. Tennis, Pickle Ball, Bocce, Outdoor and Indoor Pools, 9-hole, par-3 golf course included in monthly fees, 24-hour manned security gate, restaurant and more. What are you waiting for? COME...JOIN THE PARTY!
Days On Market
105
AssociationFee
0
AssociationFee2
0
CarportSpaces
0
GarageSpaces
2
Lot Size Dimensions
111.00 x 61.00
