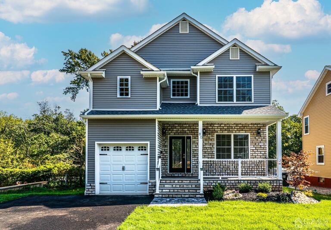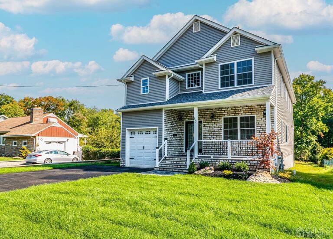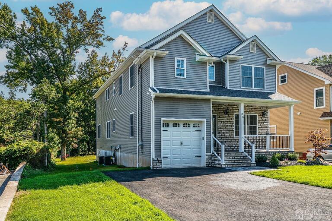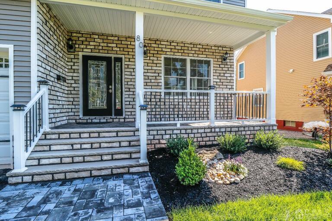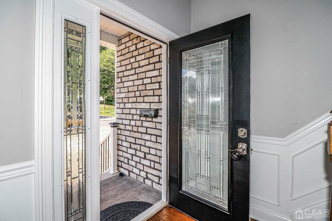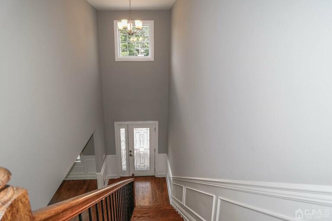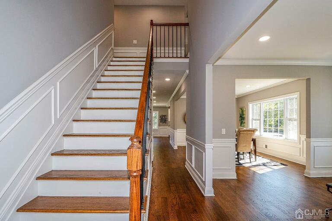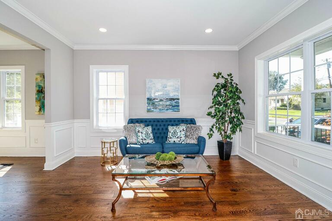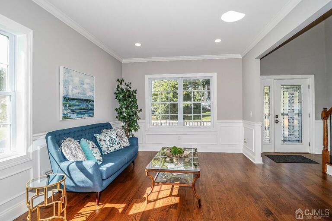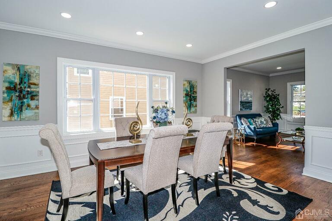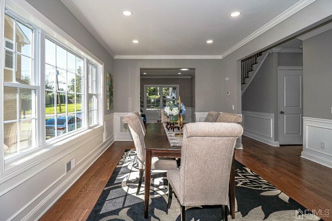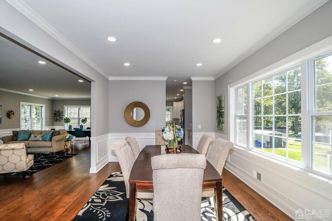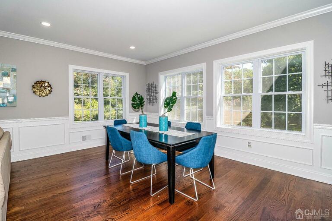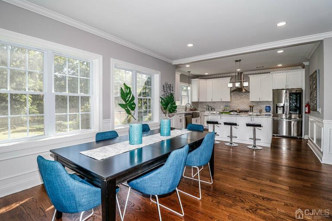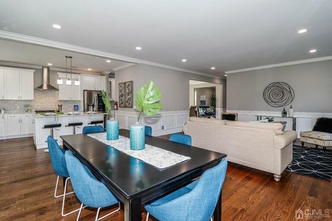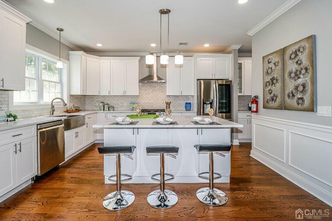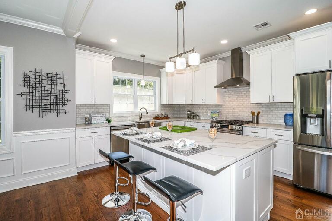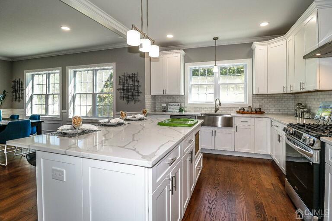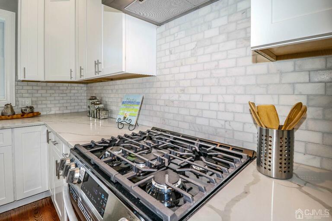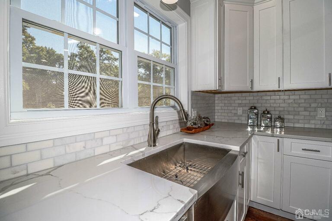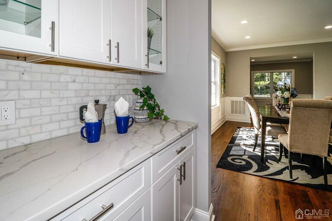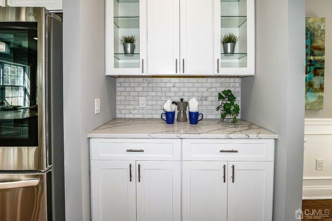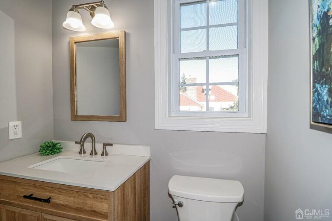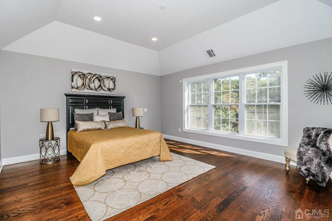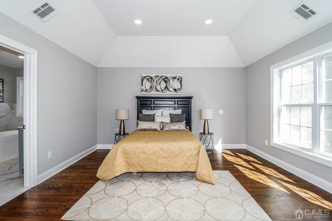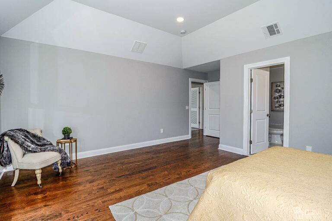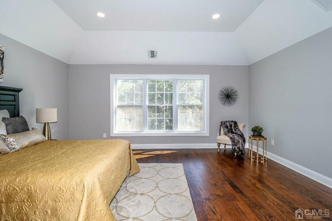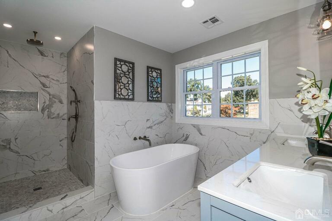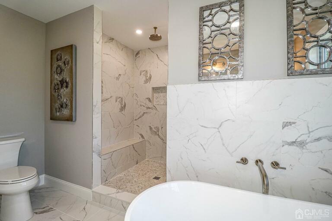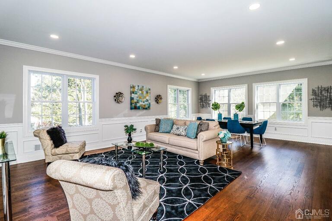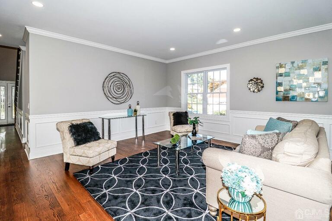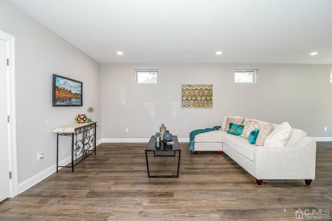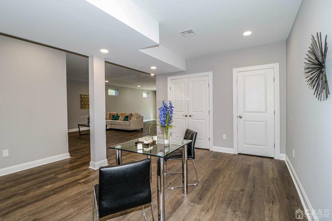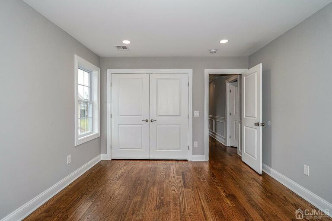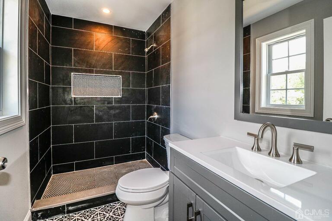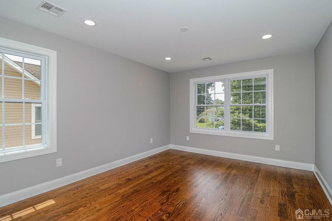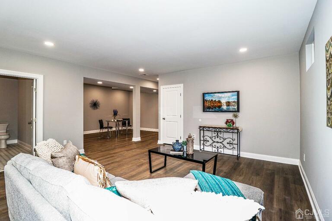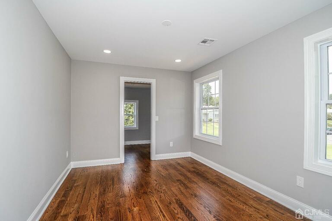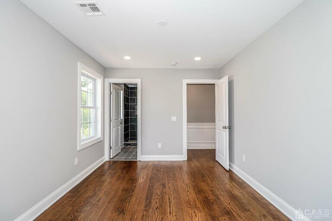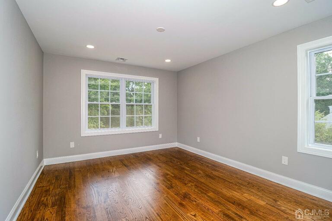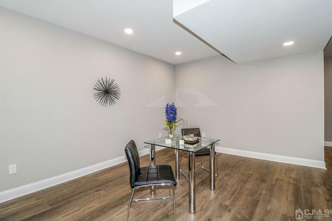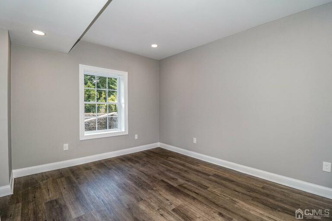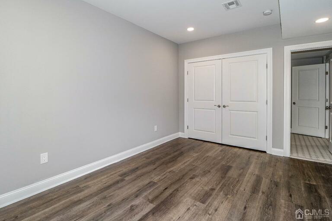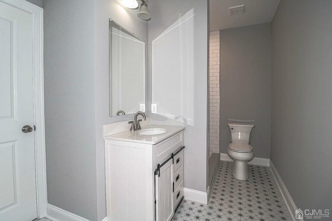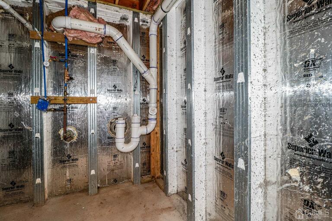Property Price
$969,000
Rooms
10
Bedrooms
5
Bathrooms
5
Tax Annual Amount
$1
Lot Size Area
0.2433
MLS Status
Closed
MLS #
2300729R
Seeing is believing. Take a look at this spacious 5-bedroom colonial home with 4- and one-half baths. Over 3,000 sq. ft of living space on the 1st and 2nd floors is complemented by a lower level with over 1,300 sq. ft of additional living space. A bedroom with a full bath, a 30 Ft. recreation room, space for a possible kitchenette and a walkout entrance with sliding glass doors leading to a paver and walled patio overlooking an almost 300 ft. lot makes this a must see. The foundation is secured with the Superior'' Wall system, a pre-assembled poured concrete insulated wall system that has set a new standard in the construction industry. Open the front door to a 2-story entry foyer that shows off the gleaming hardwood floors and picture frame molding that gives meaning to the word wow. The formal living room and dining room offer size and function that is very hard to find in today's market. The stainless-steel kitchen package is highlighted by the 12'x14' onyx center island, marble back splash oversized bold whitecabinets, an exterior exhaust hood, a two part butler's pantry. The oversized 25ft. family room, bathroom, mudroom and entrance to the attached garage rounds out this exceptional floor plan. The upper level boosts a primary suite the includes a bathroom with an oversized fully tiled shower, a stand-alone soaking tube, trey ceiling with recessed lighting and an oversized primary closet. Three additional large bedrooms, one with a full bath, a laundry facility and a generous landing fill out this exceptional home. Take a look. Seeing is believing.
Days On Market
98
AssociationFee
0
AssociationFee2
0
CarportSpaces
0
GarageSpaces
1
Lot Size Dimensions
212.00 x 50.00
