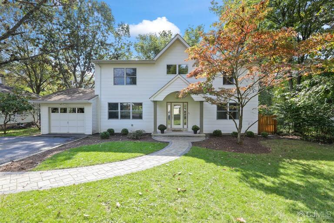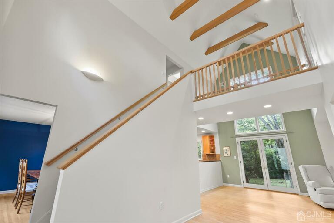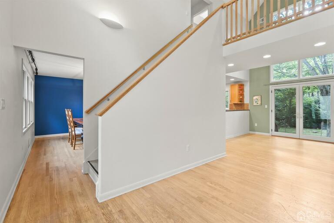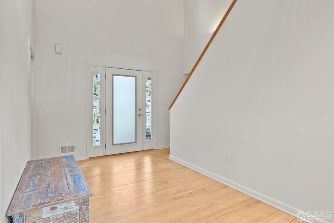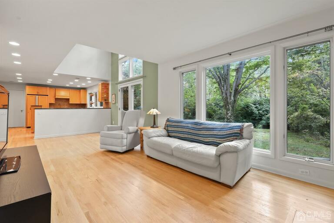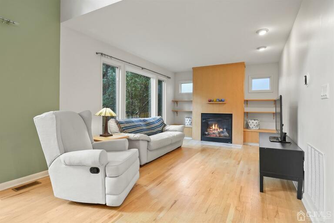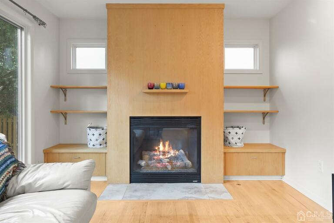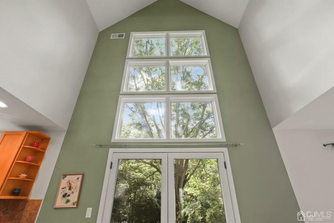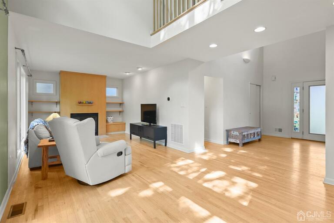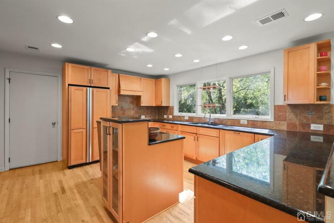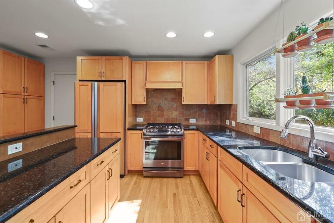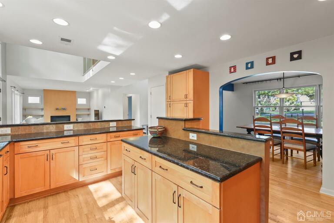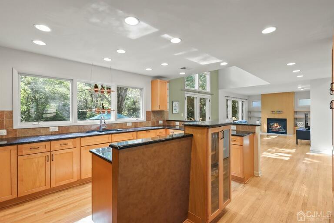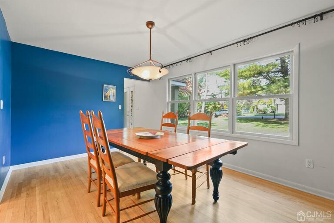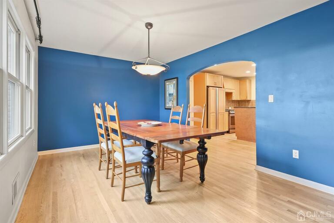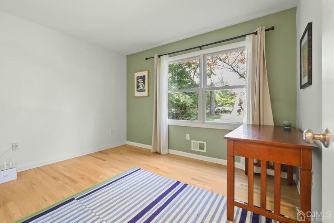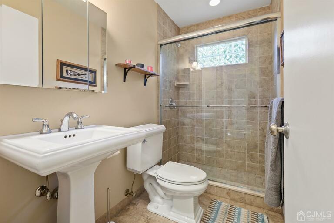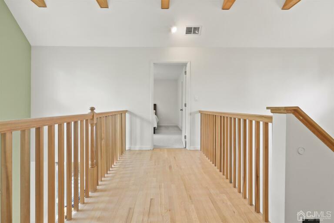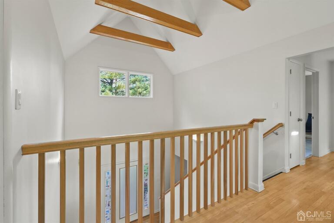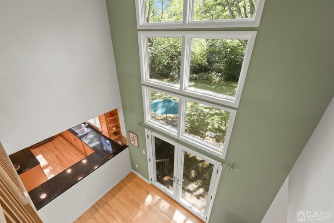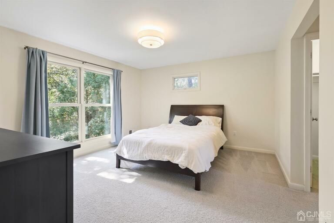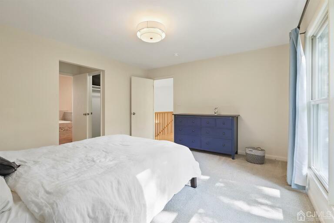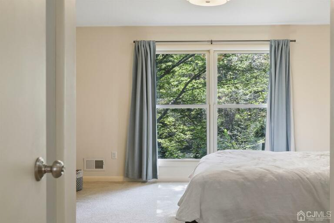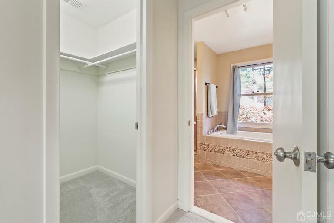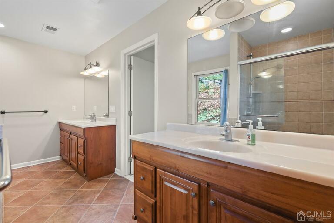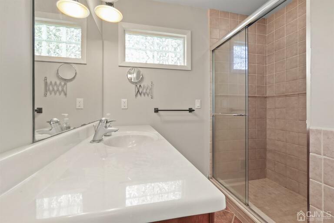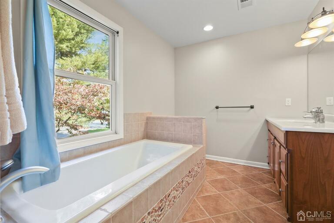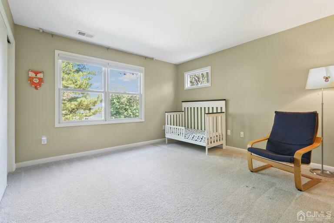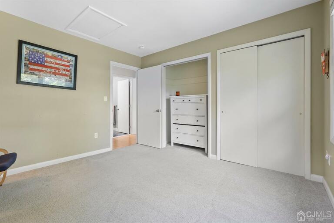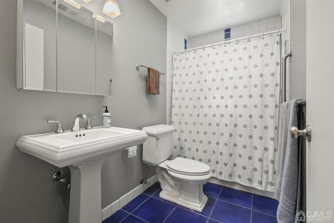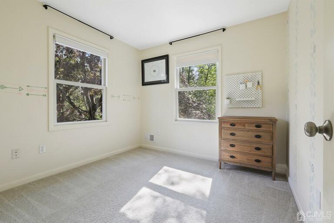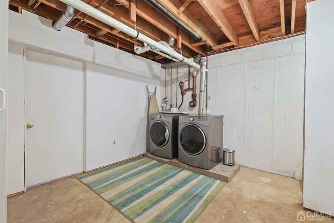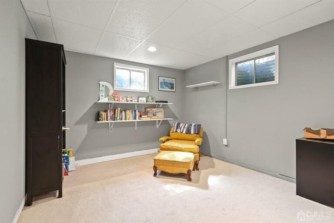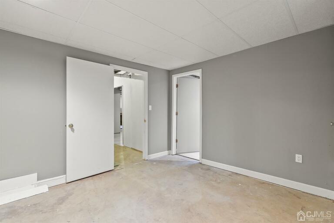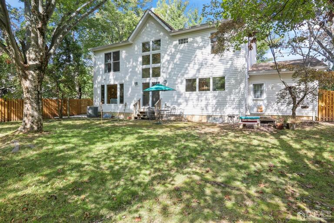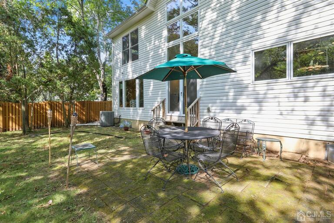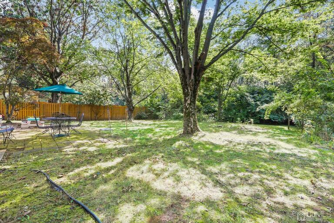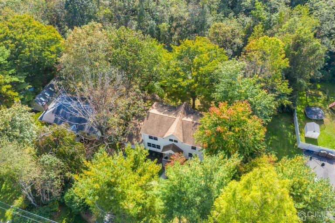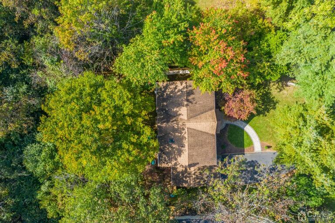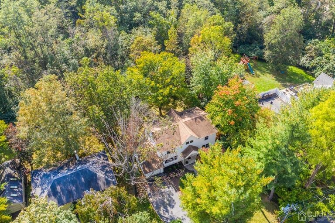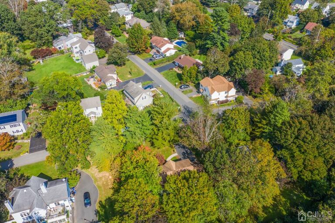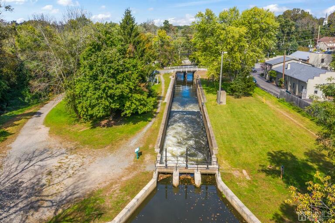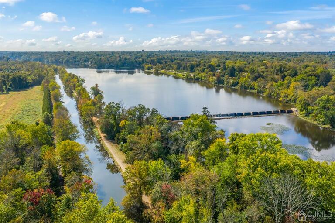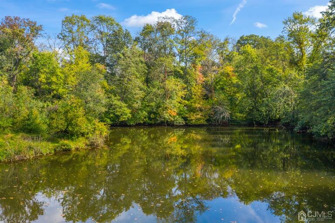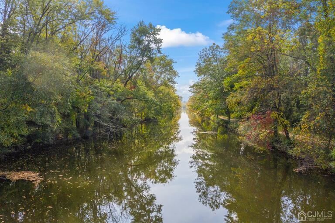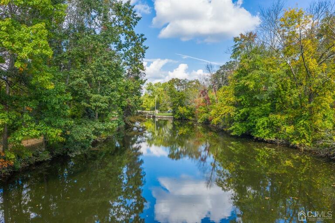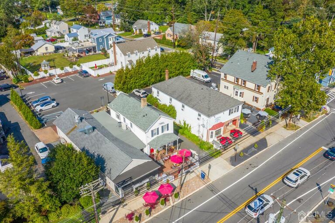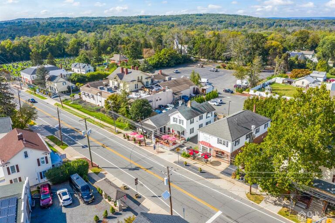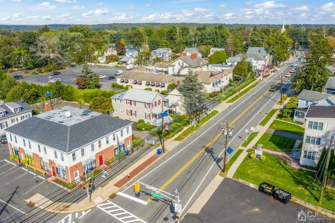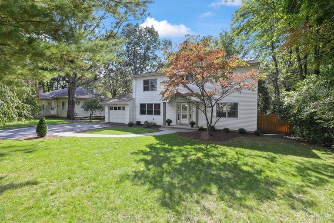Property Price
$619,999
Rooms
8
Bedrooms
4
Bathrooms
3
Tax Annual Amount
$10435
MLS Status
Closed
MLS #
2205305R
Serene, spacious, and secluded - this custom designed home is centrally located but privately situated. Tucked away in a leafy, green neighborhood but only minutes from downtown Kingston and Princeton, and close to Carnegie Lake and numerous paths along the canal, this home is perfect for naturing-loving adventurers who don't want to sacrifice convenience and location. The home was completely rebuilt in 2004 by local renowned architect Kevin Wilkes of Princeton Design Guild, with a vision of a truly unique and open interior creating a warm and inviting environment. Step inside the home and be greeted by a grand two-story foyer. The home feels open and airy thanks to the bountiful amounts of natural light, vaulted ceilings, exposed beams, and 2nd floor bridge that complete the space. The homes large windows which look out on the wooded backdrop creates privacy and seclusion. The kitchen features numerous top of the line features - from the Cherry wood cabinets to the granite countertops - the kitchen opens up the great room, with looming ceilings, and a central fireplace that draws the eye in. Upstairs is a master bedroom that faces the wooded exterior for added tranquility. The first floor has a multi-generational suite complete with a full-bathroom. With easy access to major commuting roads and nationally ranked schools, this truly unique home is perfect for those that want to be in the center of it all without sacrificing privacy or convenience. Welcome home.
Days On Market
34
AssociationFee
0
AssociationFee2
0
CarportSpaces
0
GarageSpaces
1
Lot Size Dimensions
100.00 x 100.00
