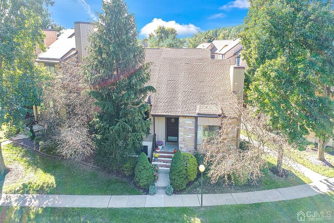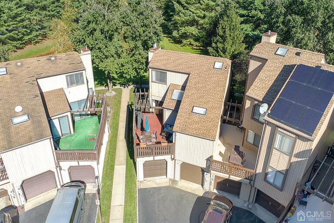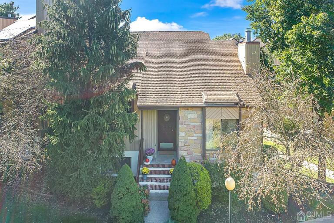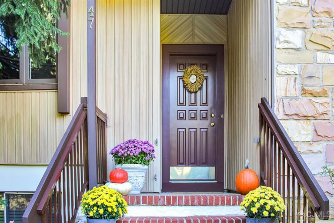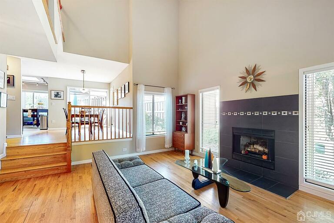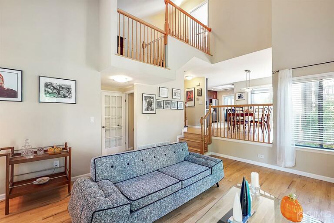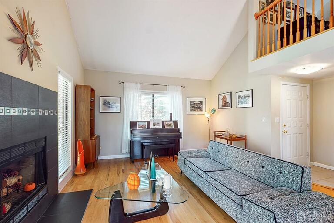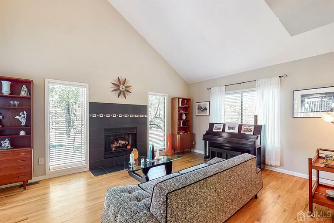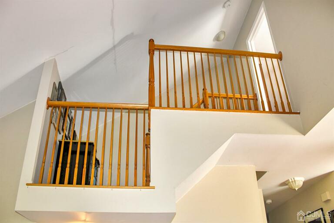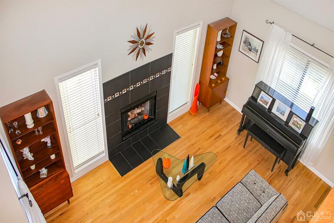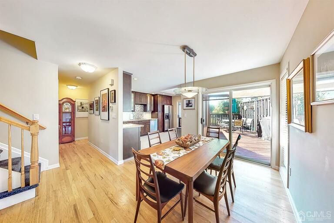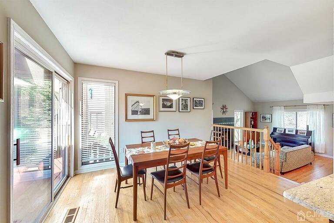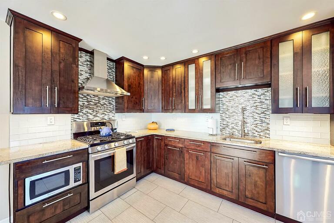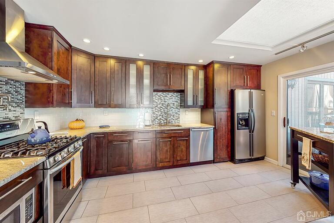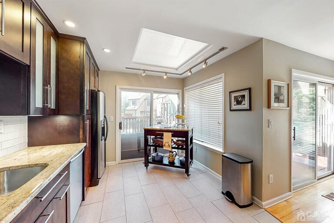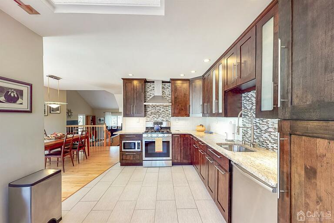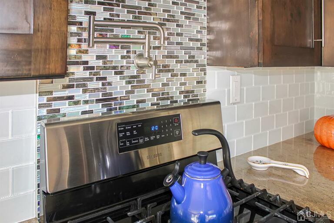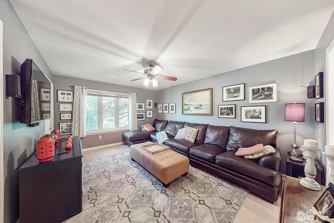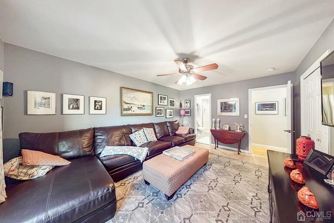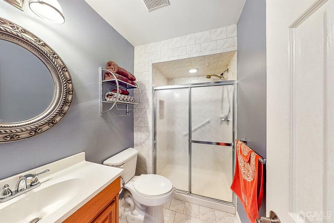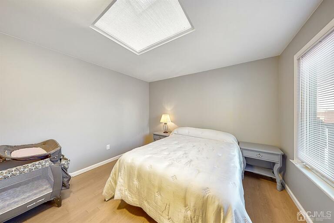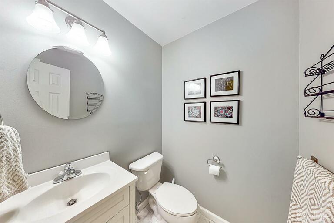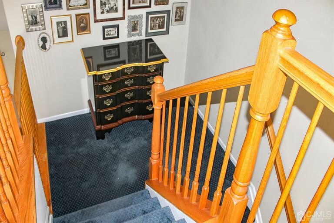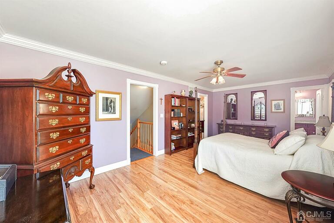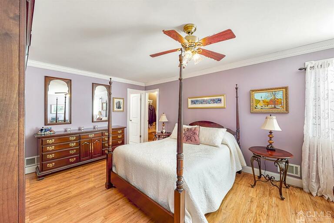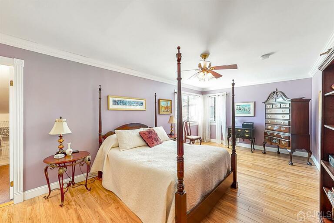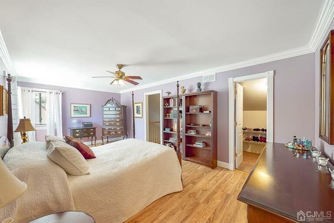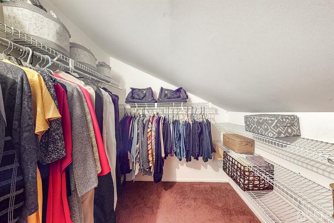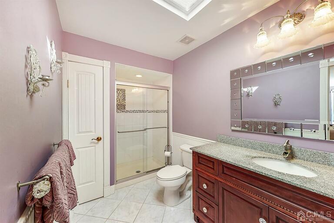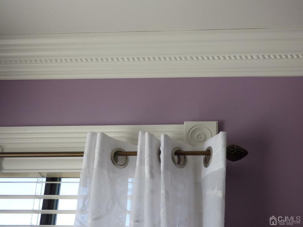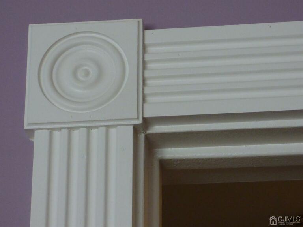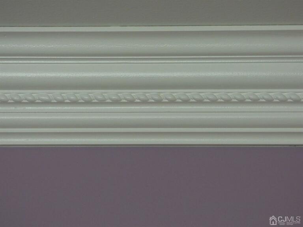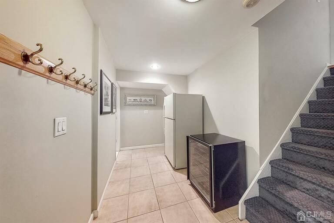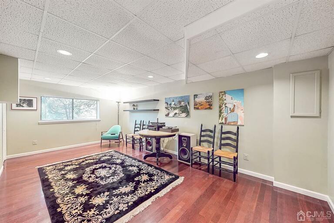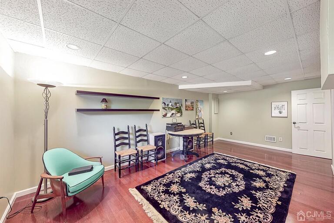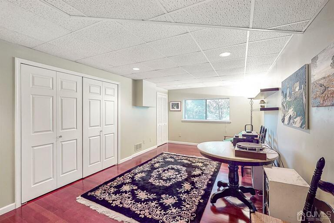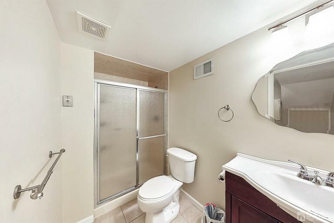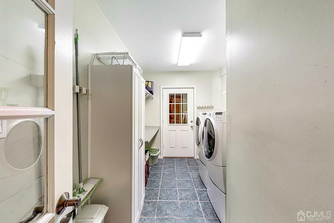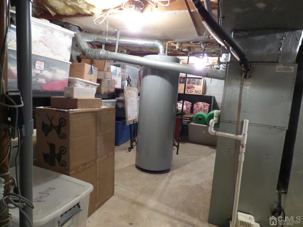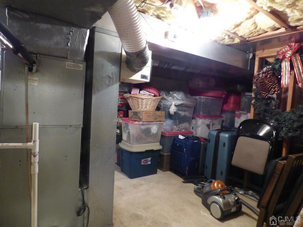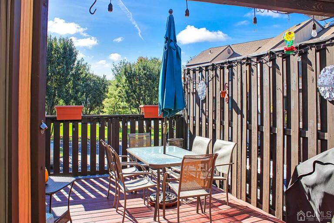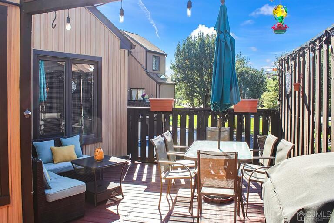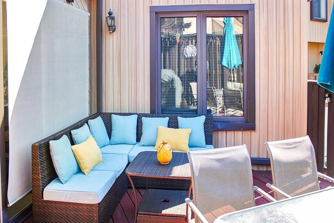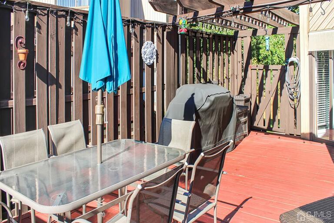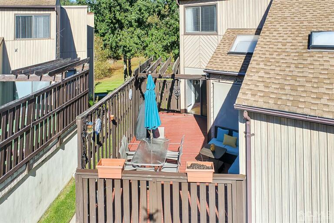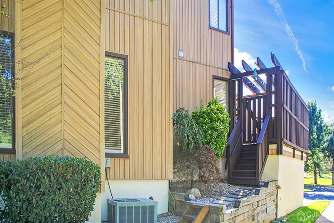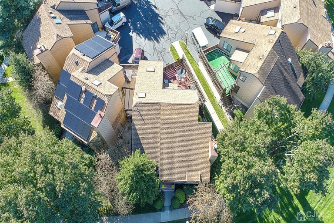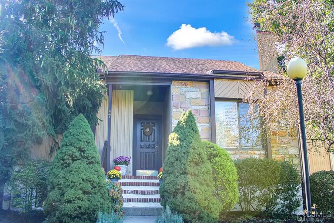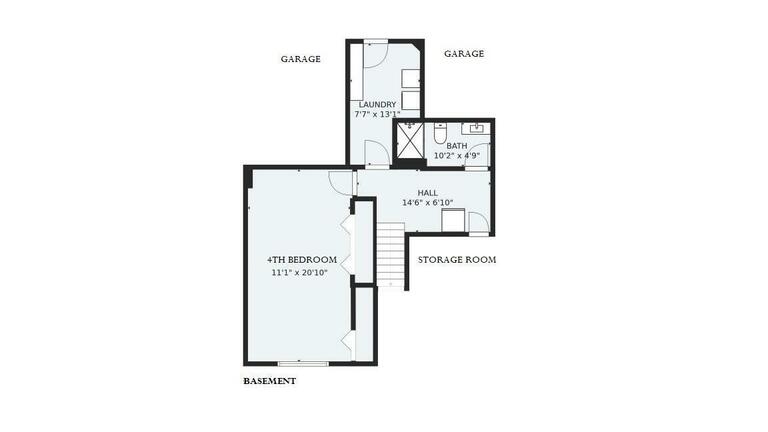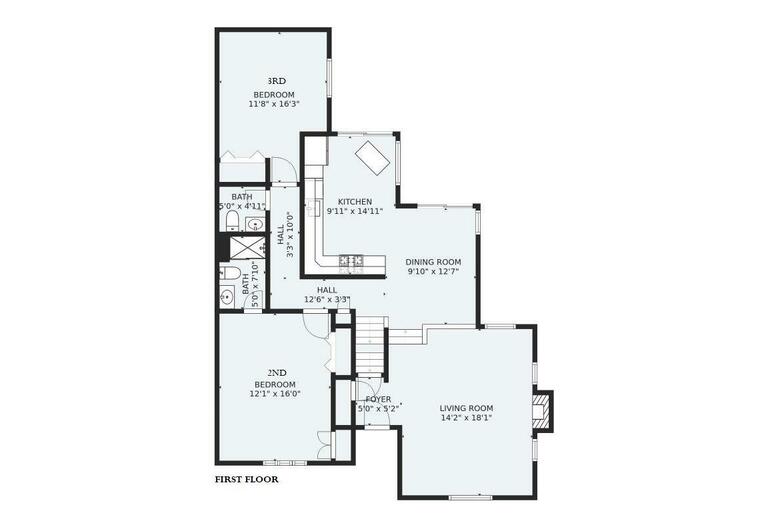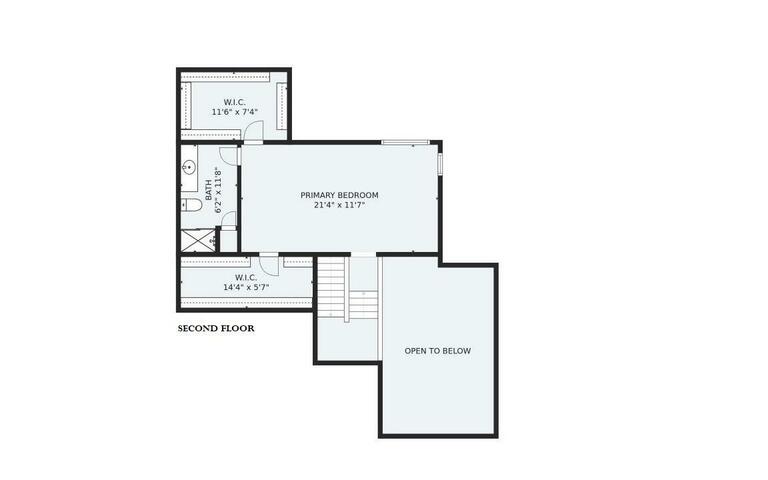Property Price
$450,000
Rooms
7
Bedrooms
3
Bathrooms
4
Tax Annual Amount
$7418
Lot Size Area
0.0663
MLS Status
Closed
MLS #
2205780R
A STUNNING Jewel of a Home on Emerald Lane! This sophisticated and spacious contemporary, end-unit townhome with a two-car garage located in commuter-friendly Foxborough in Old Bridge will impress the most discerning Home Buyers. From the moment you enter the front door, you will feel that this home deserves a place in a "House Beautiful" magazine. The living room with soaring cathedral ceilings, a wood-burning fireplace, and hardwood floors will make an impact from the minute you lay eyes on it. The open floor plan brings a sense of space. The Formal Dining Room has hardwood floors and opens to the large Eat-In Kitchen for easy communication between hosts and guests. The beautiful Eat-In Kitchen comes with everything a connoisseur of fine living might desire, including espresso kitchen cabinets, granite countertops, stainless steel appliances, and a pot filler faucet. Both the Formal Dining Room & Kitchen view the Deck, which provides outdoor living and entertaining space. With a total of 4 bedrooms & 3.5 bathrooms on three levels, this home can accommodate a multi-generational household with ample space and privacy for all. There are two Master Bedrooms, one on the 1st floor and the other on the 2nd floor, each with a Full Bathroom. In addition, the 2nd floor Master Bedroom has two walk-in closets and beautiful crown moldings and rosette & moldings around doors & windows. The 1st floor Master Bedroom is currently being used as a Family Room. The 3rd Bedroom is also located on the 1st floor, right next to the Half Bathroom. The large 4th Bedroom and the 3rd Full Bathroom are in the Finished, Daylight Basement. Whether it's a personal office or a spare room for guests, you can convert this 4th Bedroom into whatever you need. You will also find the Laundry Room, the entrance to the 2-car garage, and the large unfinished Storage Room in the Basement. This home is too unique to miss! Make an appointment to view this home! You will find that it is the home that you will truly treasure!
Days On Market
42
AssociationFee
62
AssociationFee2
0
CarportSpaces
0
GarageSpaces
2
Lot Size Dimensions
85.00 x 34.00
