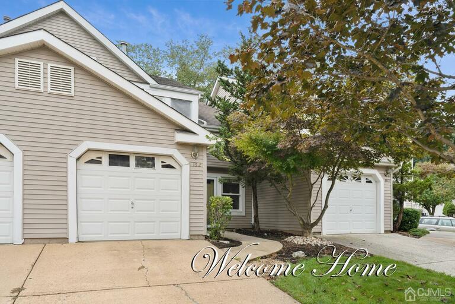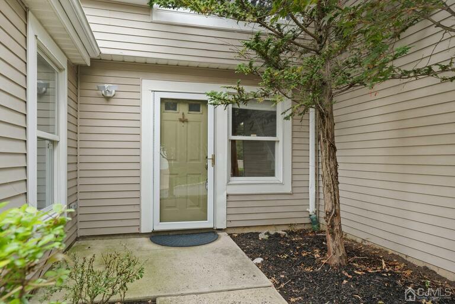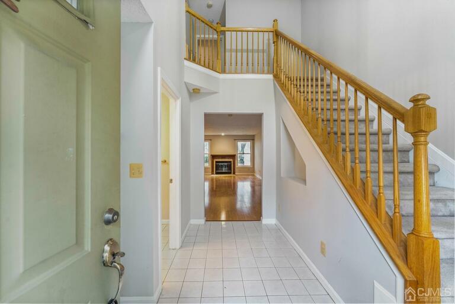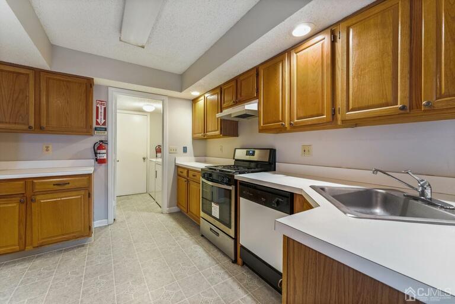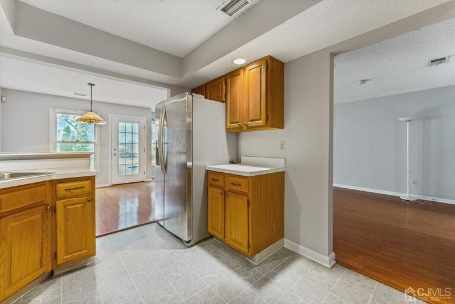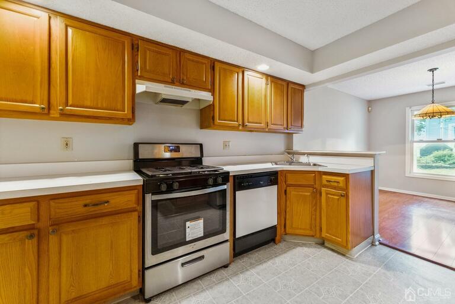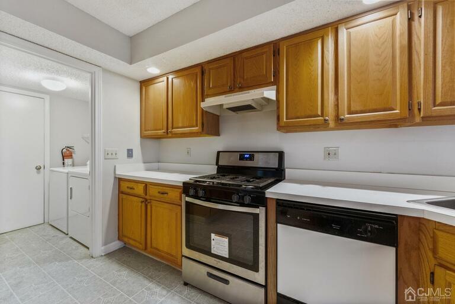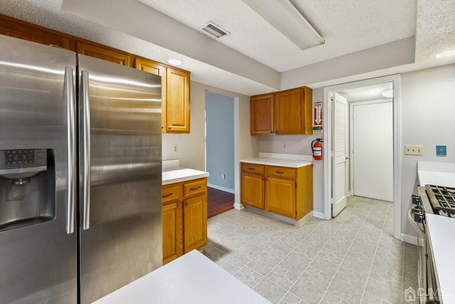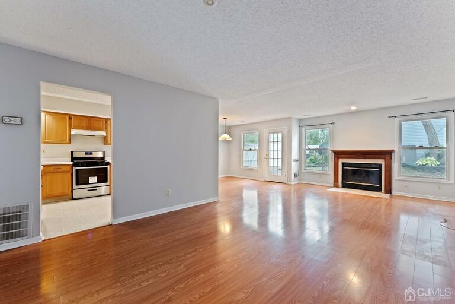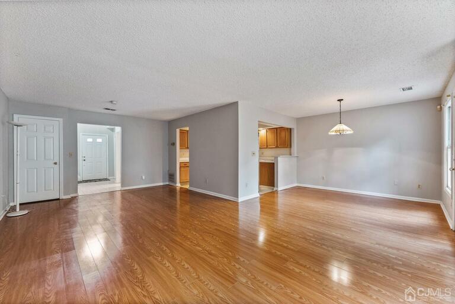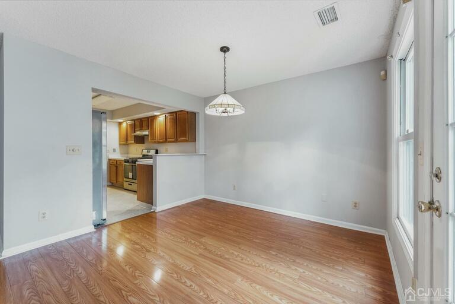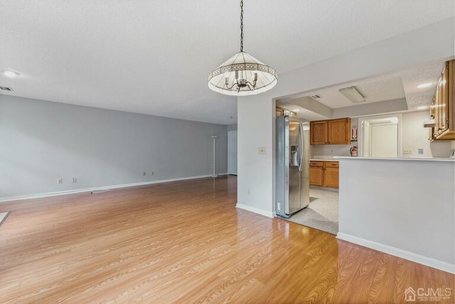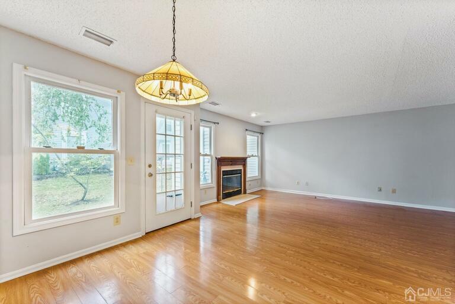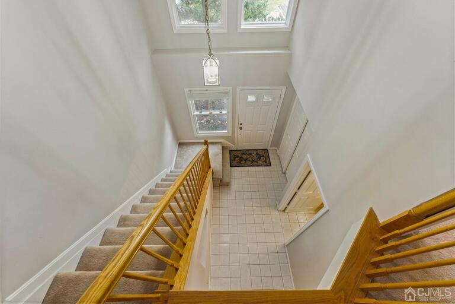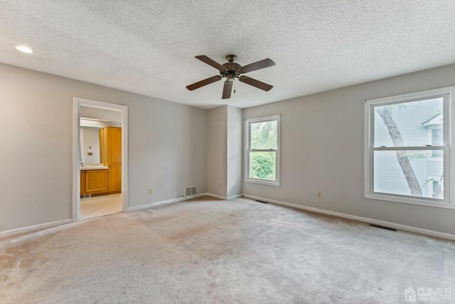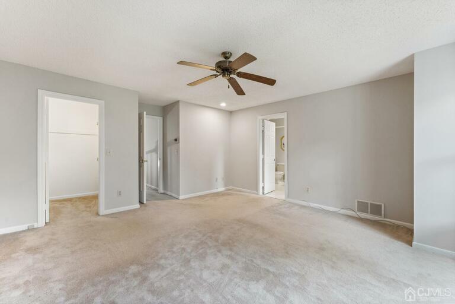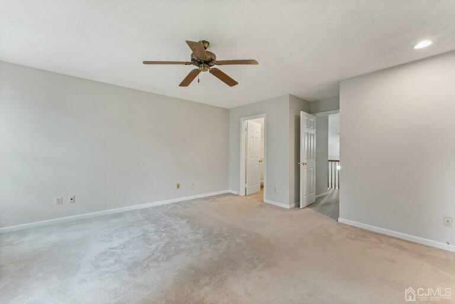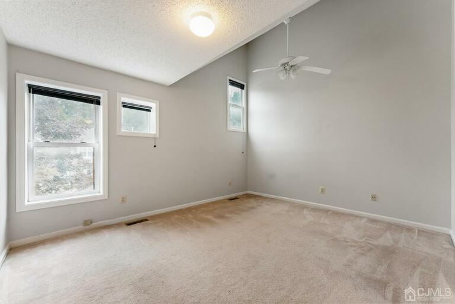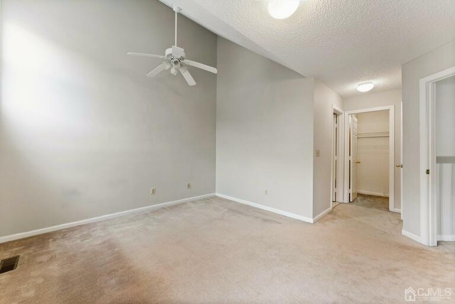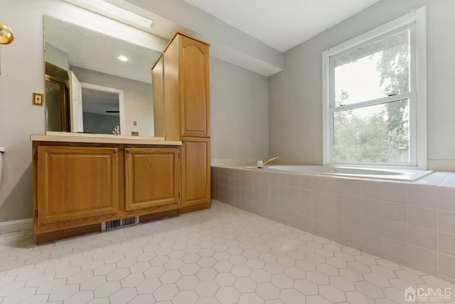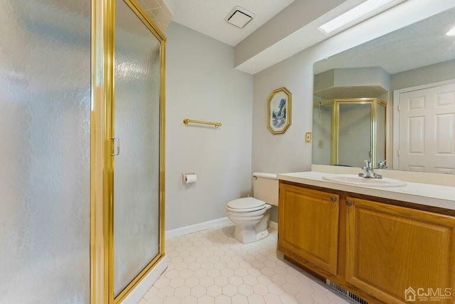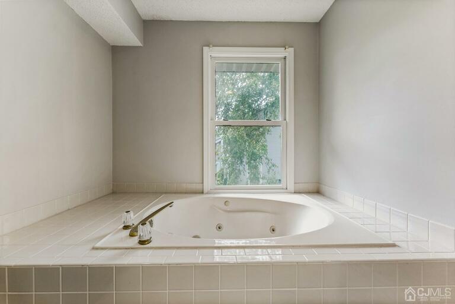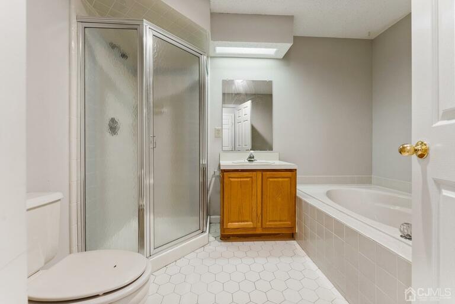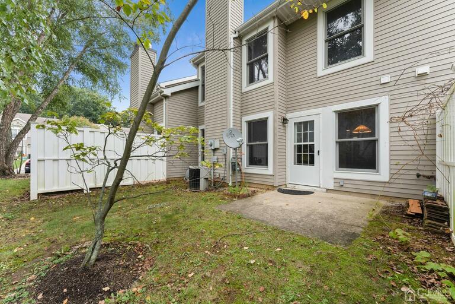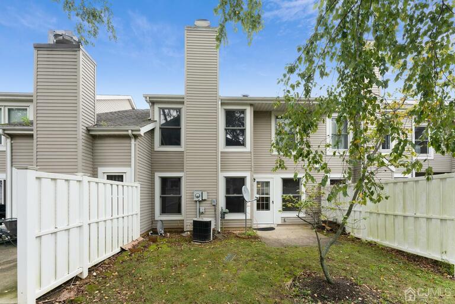Property Price
$354,000
Rooms
6
Bedrooms
2
Bathrooms
2
Tax Annual Amount
$9579
Lot Size Area
0.222
MLS Status
Closed
MLS #
2204870R
This lovingly maintained, 2 bedroom, 2.5 bath townhome features a spacious floor plan freshly painted in a neutral color, multiple good-size windows allowing for plenty of natural light to fill every room, and a partially fenced-in backyard perfect for outdoor dining and entertaining in the warmer months. The foyer is bright and welcoming with a tall cathedral ceiling, white tile floor, and staircase with a beautiful wood banister leading up to the second level, which overlooks the foyer. The oversized living room with easy to maintain laminate flooring is large enough to create a separate sitting area or office space if desired, and the handsome wood-burning fireplace with wood surround adds that finishing touch of warmth and coziness to the room. The adjoining formal dining room offers access to the backyard, and a breakfast bar overlooking the kitchen. Ample counter space allows for comfortable meal prep, while plenty of storage space is found within the many cabinets and brand newer Stainless Steel refrigerator and Stove in the kitchen. A convenient powder room is located on this level with a large mirror and attractive light fixture. On the second level, plenty of natural light fills the master bedroom which offers a walk-in closet, and an ensuite bath complete with a jetting soaking tub, stall shower, oversized mirror, and generous cabinet space. There is another good size bedroom on this level, along with a hallway bath with a stall shower, and a soaking tub. This lovingly maintained, 2 bedroom, 2.5 bath townhome features a spacious floor plan freshly painted in a neutral color, multiple good-size windows allowing for plenty of natural light to fill every room, and a partially fenced in backyard perfect for outdoor dining and entertaining in the warmer months. The foyer is bright and welcoming with a tall cathedral ceiling, white tile floor, and staircase with beautiful wood banister leading up to the second level, which overlooks the foyer. The oversized living room is large enough to create a separate sitting area or office space if desired, and the handsome wood burning fireplace with wood surround adds that finishing touch of warm and coziness to the room. The adjoining dining room offers a stylish, easy to maintain laminate wood floor, access to the backyard, and a breakfast bar overlooking the kitchen. Ample counter space allows for comfortable meal prep, while plenty of storage space is found within the many cabinets and brand newer Stainless Steel refrigerator and Stove in the kitchen. A convenient powder room is located on this level with a large mirror, and attractive light fixture. On the second level, plenty of natural light fills the master bedroom which offers a walk-in closet, and an ensuite bath with complete with a jetting soaking tub, stall shower, oversized mirror, and generous cabinet space. There is another good size bedroom on this level, along with a hallway bath with stall shower,&a Soaking tub. Showings start 10/8
Days On Market
31
AssociationFee
0
AssociationFee2
0
CarportSpaces
0
GarageSpaces
1
Lot Size Dimensions
51.00 x 24.00
